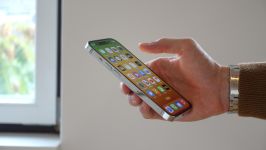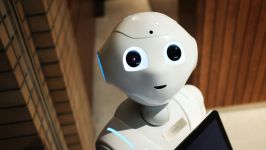Blueprints and artist's impressions of Apple's planned Campus 2 research and development building have surfaced on the City of Cupertino's Web site. The proposed structure would be built on the grounds of the former Hewlett-Packard campus, which Apple bought from HP in 2010, and according to the photos, it will boast of a massive underground auditorium.
Under the proposal submitted to the City of Cupertino for review, Apple would demolish all of the existing structures on the 175 acre area of land, which includes 2.65 million square feet of office space. Replacing it will be a massive ring-shaped glass structure, with a large outdoor area for employees in the middle.
The four story building will house 2.8 million square feet of office space, with a separate 300,000 square feet of R&D space. The futuristic-looking complex will come with many benefits for those employees working there, including a fitness center, café, and basketball courts.
Just as impressive as what will be visible, is what won't be; a massive underground auditorium with seating for 1000 people, which will presumably be used for press and company events. To facilitate all those employees and visitors, both above and below ground parking areas with space for nearly 5,000 vehicles will be built.
The new building was first proposed to Cupertino city council more than a year ago by Steve Jobs. This is now the fourth version of Apple's designs for the building, which is expected to be able to house 12,000 employees. The most notable change from earlier designs is the move from a circular auditorium to a more rectangular one, and the removal of the photovoltaic solar panels, which had been planned to cover the entire roof of the building, and would've given Apple the largest corporate solar installation in the U.S.
The planned structure will not replace the existing Apple headquarters, also located in Cupertino. The Apple Campus 2 is scheduled to be completed in 2015, with ground breaking beginning this year after approval from Cupertino city council.









